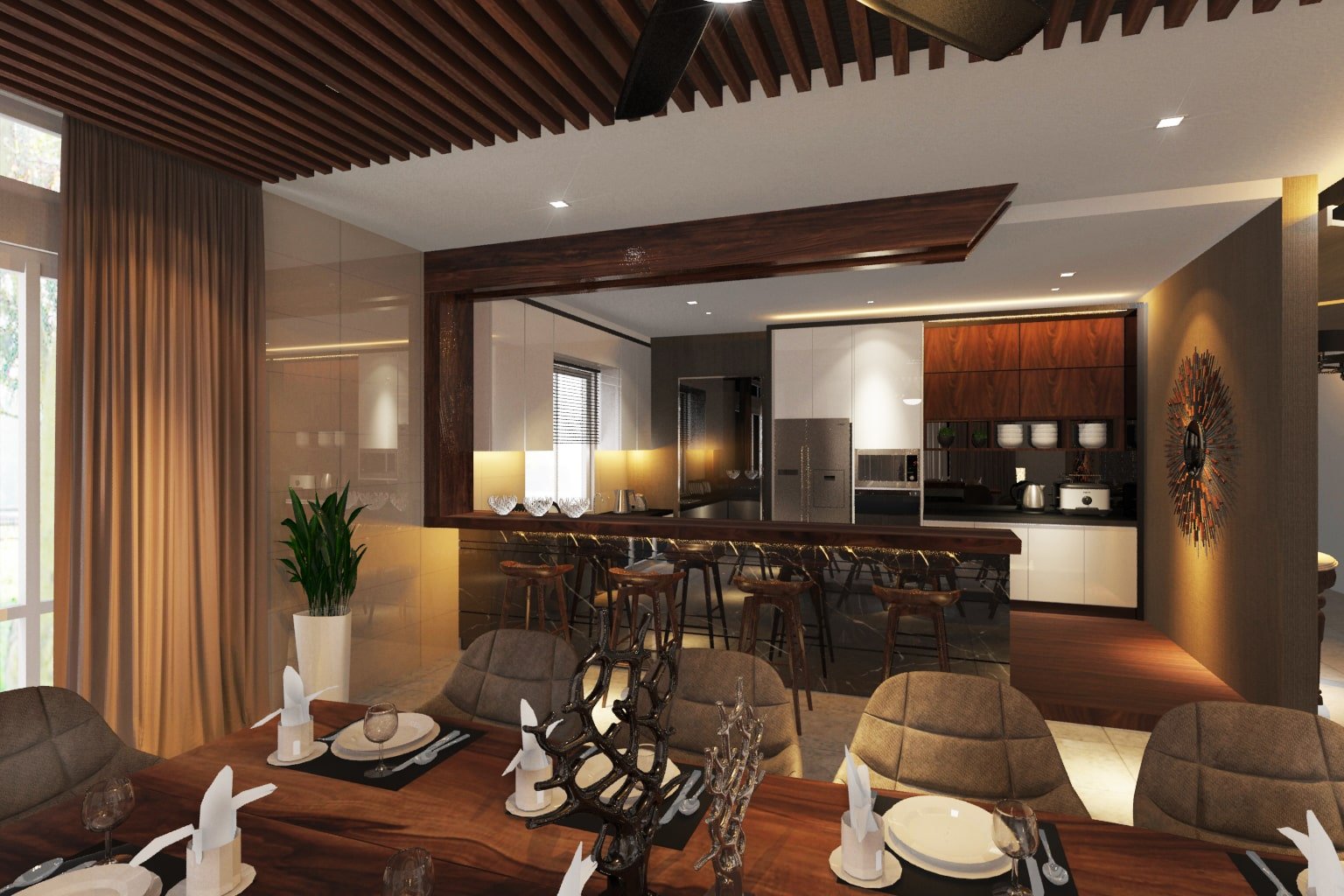The first thing that workplaces have an impact on is the way people work, the way they feel about their work and ultimately their productivity.
In the USA alone, poor workspace designs cost businesses $300 billion to lost productivity annually.
Its no question that employee productivity is the biggest factor for a businesses output, after all a business is only as good as its people.
A bedroom is designed for sleeping, a living room for communing and a kitchen for cooking,
Yet a majority of companies treat their offices like empty shells where work is to be done.
“Workplace productivity isn’t about getting from point A to point B in the fastest amount of time, but, rather, getting the job done in the most efficient manner possible while still maintaining a level of happiness and well-being,” – Jamie Fertsch, director and co-founder of XDesk
In regards to this case study, we’ll guide you on how we turned this boring, worn out indoor hall and transformed it into a modern Innovation Lab that inspired creativity and collaboration for IJM Corp Bhd.
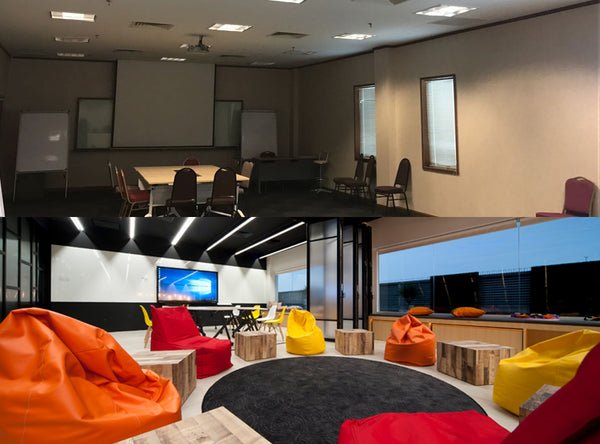
Type of Workplace:
First, we had to note down what are the requirements of the space to be used.
You see, not all office design amenities are luxuries. Optimizing your office design for productivity doesn’t mean open office with coffee machines and pool tables everywhere.
On the contrary, open space offices are great for creativity and innovation but are a hindrance when it comes to productivity as they make it hard to do focus oriented work because they do not offer any barriers to noise reduction
And there’s usually too much going on in an open space for someone to zone out into their work.
Which is why a functional office space is designed based on the areas of how people will use the spaces.
Your employees know their workload best, so by separating the spaces based on their purpose, you offer them the choice to decide weather they want to put their head down and grind it out (usually in nooks or their desk) or weather they need to loosen up and get into a flow state to deal with mental blocks.
In the case of IJM, they had a space allocated with a specific purpose in mind:
Their CEO wanted to push the boundaries of their employees to be more imaginative, creative and bolder in driving breakthrough ideas regardless of their roles.
In that respect, it made sense to create an open spaced hall, designed with loosely oriented furniture and lots of bright colors.
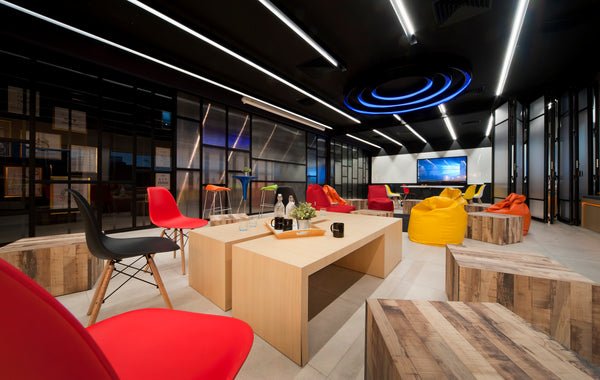
This in turn was to remove employees from their rational, logical mindset of their desks and unwind to let creativity flow freely.
As you can notice, the way furniture is designed here is to encourage collaboration. Tables and chairs facing each other, bean bags surrounding a circle, all meant to get employees to engage and exchange ideas with one another.
This space had a more welcoming and refreshing atmosphere. There’s a reason that psychologists make you lie down on their sofa to talk about your issues.
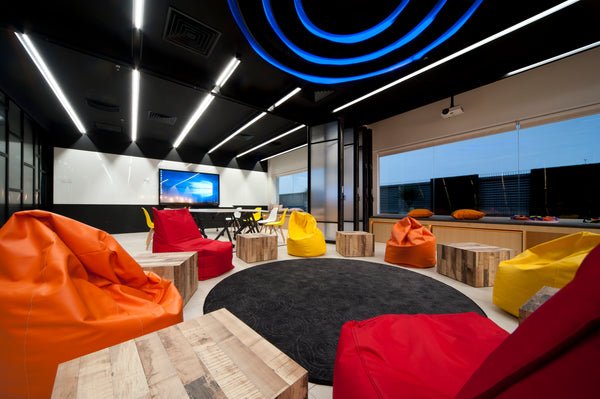
Lying down puts you in a more relaxed and safer position, which in turn makes it easier for you to access other parts of your subconscious and ideas flow more easily.
Which is why bean bags were a big plug in here, as well as comfortable window seats. This induces a sense of freedom and allows proper brainstorming without thinking about the rules too much which helps remove any mental blocks as well as limiting beliefs.
Another trick we did was dividing the room into 3 separate purpose functions.
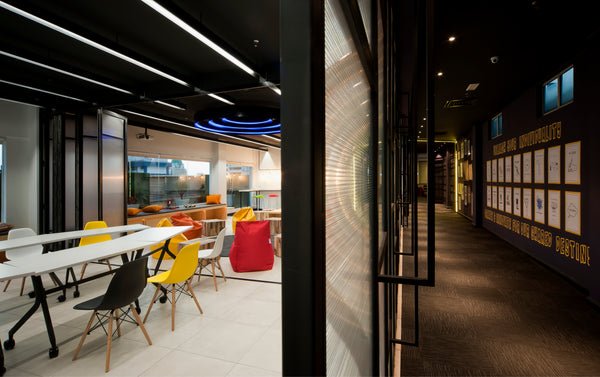
We did this by including all the areas in one place: a discussion circle, pantry at one end and a meeting area with tables.
This gave the option for different kind of work to be done. We also added the benefit of folding collapsing walls, in the case when more privacy or noise reduction was needed, neither of the spaces would interfere with the others.
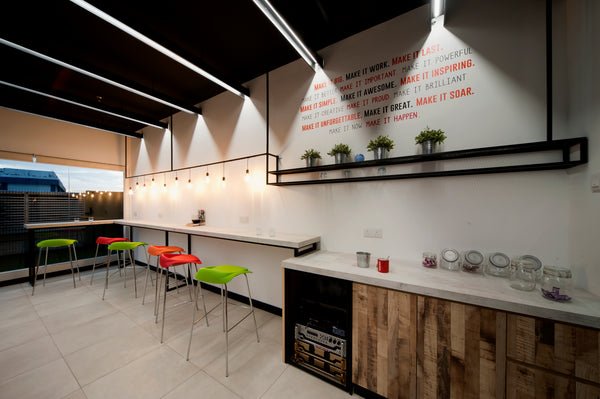
This also allowed the room to open up and offer the chance to have big meetings, events or presentations.
Apart from interior stimulus and mind hacks through design, an important factor which applies to ALL office designs is health.
Environmental Design:
The previous design for IJM’s hall had very little natural light and small windows. This gave the room a depressing feeling.
Not the approach you want for break through ideas.
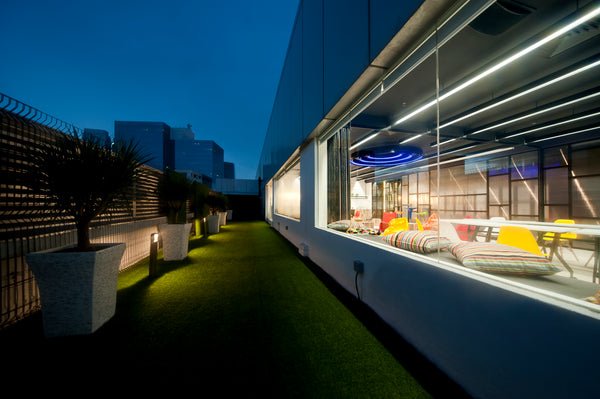
To combat this, we installed large, wide windows that flooded the room with natural light.
Being exposed to natural light throughout the day has a direct impact on your circadian rhythm which controls the chemical balance in your body.
This helps employees sleep better at night, be more productive at work and have increased energy levels as well as reduced stress.
We also added an outdoor terrace with plants, it’s important to consider air quality within your designs too.
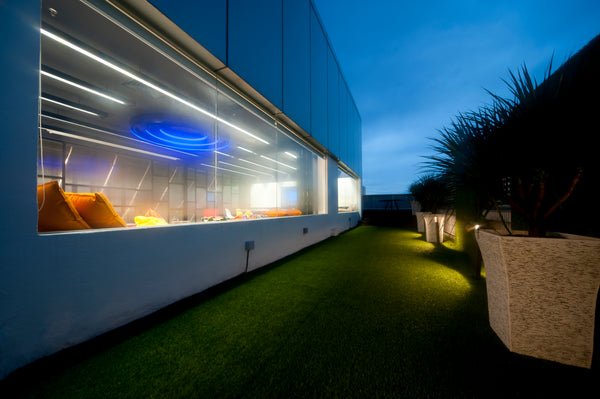
Being exposed to too much air-conditioning can cause allergies, headaches and illnesses. So having easy access to outdoor fresh air can re-energize your staff so they can go back in and give it their all.
Having natural light and fresh air plays a huge factor to human health and productivity. Because if you think about the average adults life, 70% of it is spent at work.
So if you don’t have these things in place, you can be hurting your employees in the long run, which in turn will hurt your business.
Induce Movement:
Movement is a concept that’s usually overlooked when it comes to office space design.
The human anatomy was built on movement, the reason our brains are the biggest in comparison to our body than other species is because physical movement requires the most amount of cognitive complexity.
It’s no wonder exercise makes us feel so good, which is ironic because the way our modern society works is in direct contradiction to the prime purpose of our anatomy.
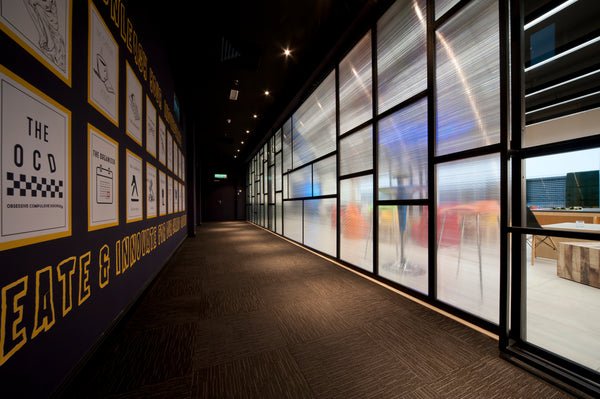
In the case of IJM, the hall was placed away from the core working areas (desks) and required movement in order to get there.
This helps in two ways:
Gets employees to stretch their limbs and walk around as well create sound barriers away from focus oriented work stations.
The same concept can be applied to your business, if your thinking of adding a leisure hall, gym, yoga or even a game room. It’s best to place a distance between areas in your office to encourage movement as well as reduce noise.
Sometimes this can be applied in smaller aspects, like where you place the pantry, printer or water-cooler.
If your short on space, consider installing standing workstations to give the option for workers to stand as they work when they start feeling lethargic and need a quick stretch. These are starting to see some popularity and are proven to be effective.
Conclusion:
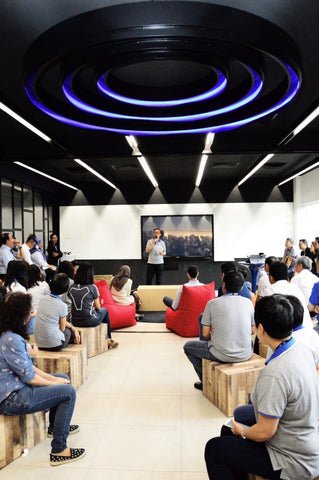
In short, if your thinking of renovating your office space for your business, its best to first understand your employees and re-think design vs redecorate.
Not all designs work for the same offices. Productivity is personal so there needs to be a deep understanding of the work that is to be, what your employees want and how they feel before you re-create your space.
If you create a workplace that actually works for the people you employ, then you’ll naturally see an increase in effort and productivity.
The second is the ability to retain current and attract new talents. It’s no wonder people dream about working on Google or Apple’s campuses.
People want to wake up and go to work with a feeling of purpose. Of course their job choice is what matters first, but the work style and environment culture also impact whether someone wants to work for you or not.
Go above and beyond the essentials of what people need to make your organization run effectively and start thinking about what will make them feel more engaged, inspired and creative – whether that’s more plants or more comfortable work stations.
Are you worried how your office design might be effecting your employees productivity?
Click here to get inquiries or budget plans for office remodeling from certified interior designers in Malaysia
Leave a comment below if you enjoyed this or feel we missed something!
*emails will not be displayed in comments*


